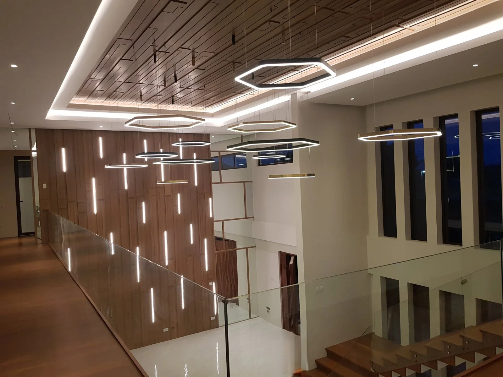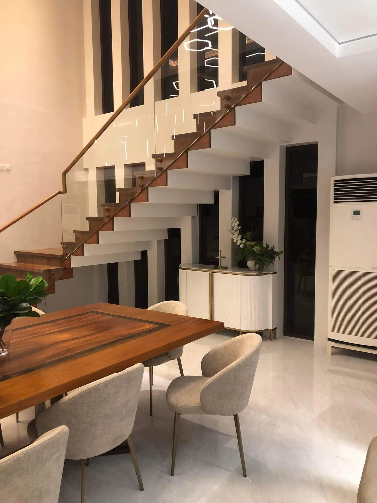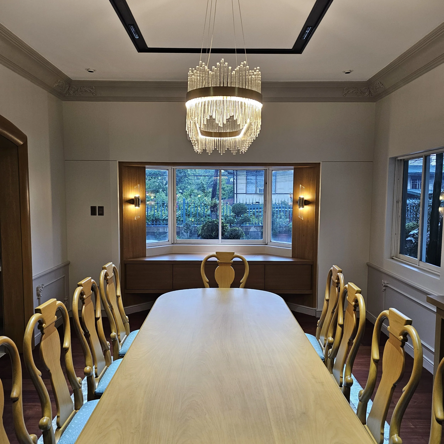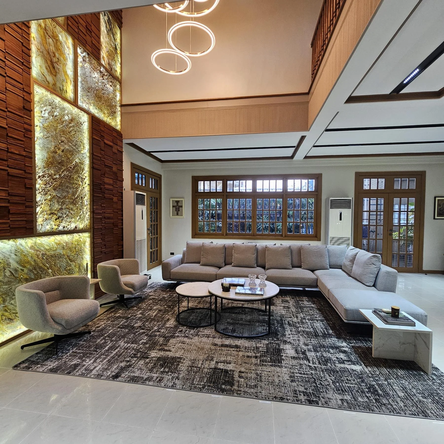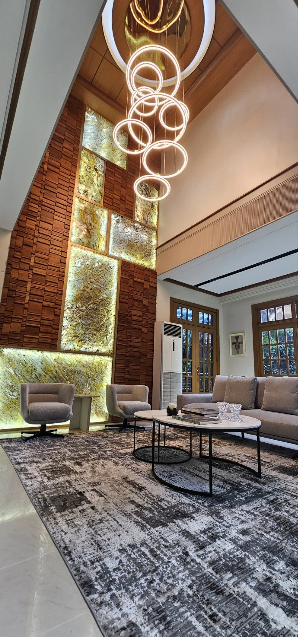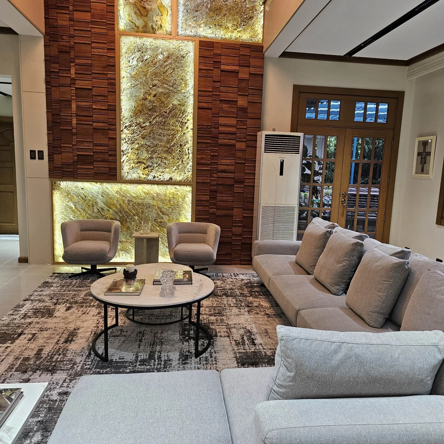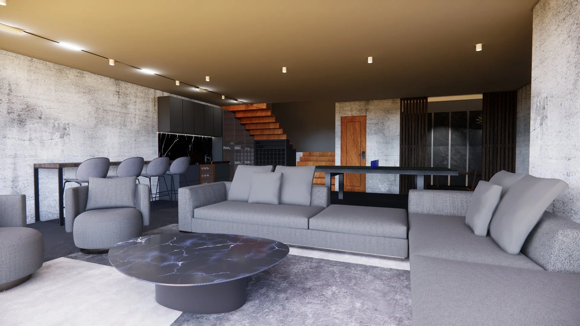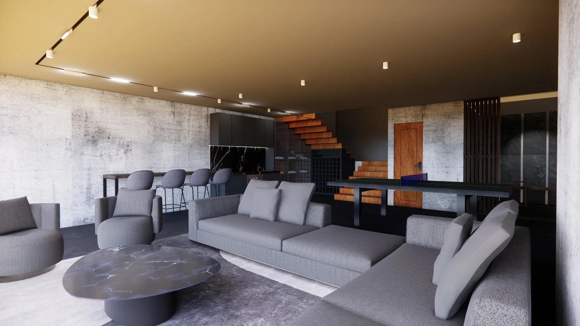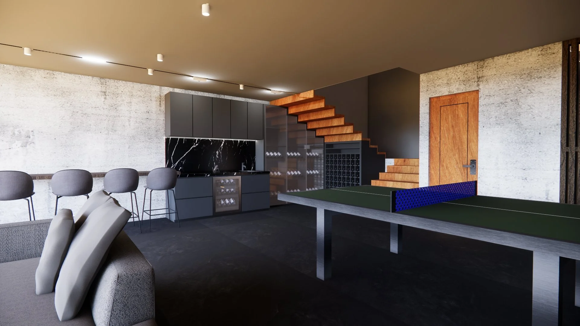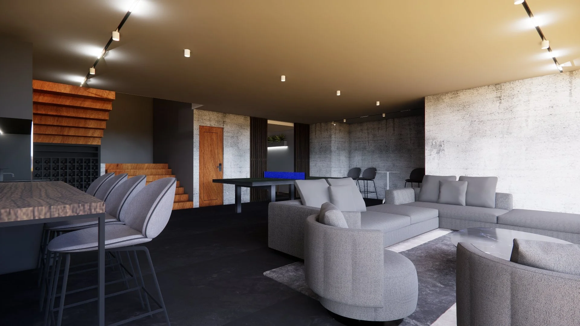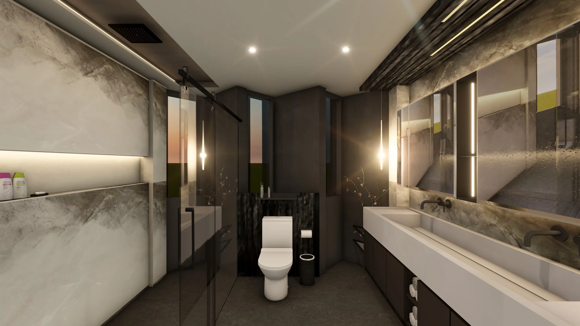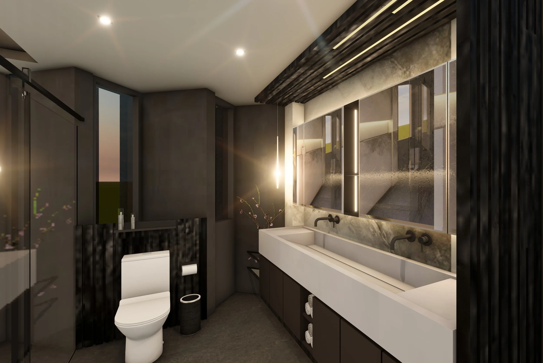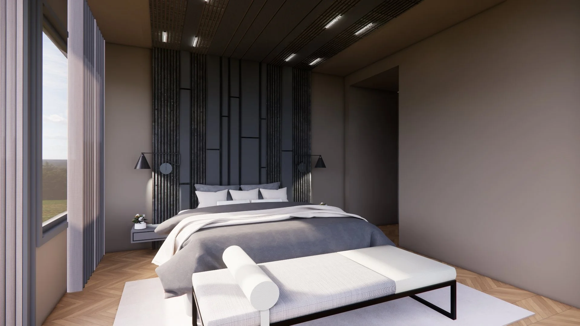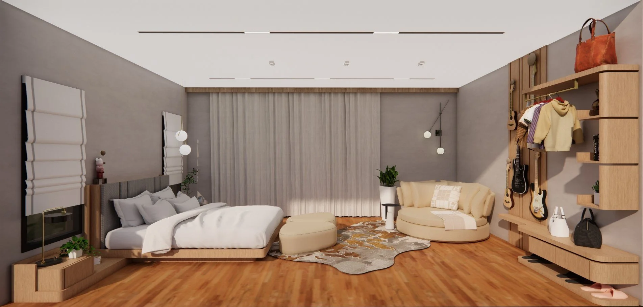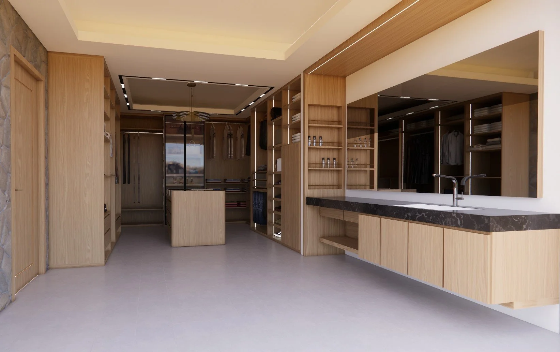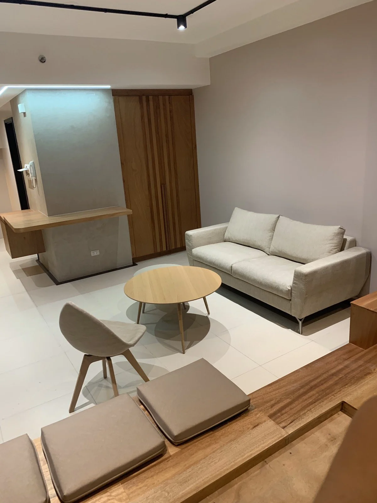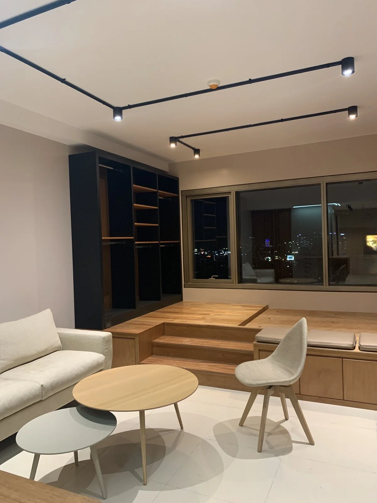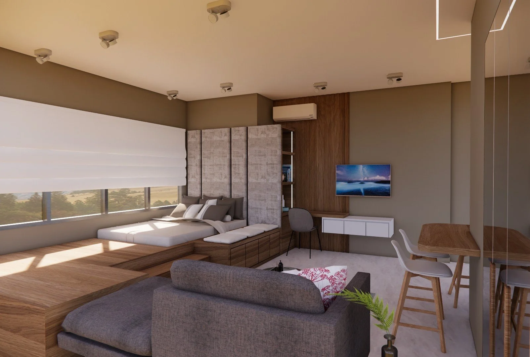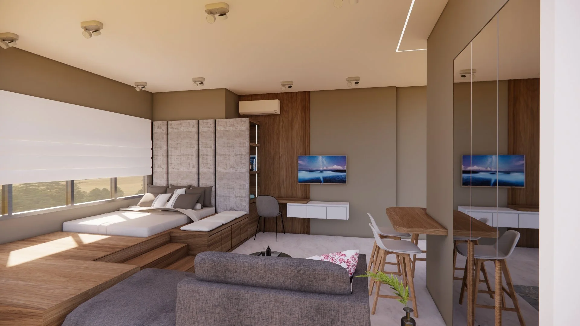CDH
Glamorganic = Glam + Organic
CDH exudes the theme of organic modern design - where comfort meets classy. Organic design emphasizes on utilizing natural materials, greenery, and warm colors. The aim is to make the space look luxe and sensous (glamorous) while using sustainable materials.
For this project, Narra scraps were used as a wall and ceiling cladding. Each scrap of Narra was pressed and turned into planks. After which, they were put together one by one to create an intricate wall and ceiling design. Thus, what may be considered as wood waste for some suddenly became a key highlight in this home’s living room.
For the family room, big, plush, and comfortable furniture pieces in earthy colors like rust, ochre and beige were used in keeping with the organic theme. Aside from the entertainment center, a kitchenette (snacks station) made out of Narra was installed in the hallway.
Every corner of CDH reflects glam, comfort and sustainability making it a home designed for sophisticated gatherings and tranquil everyday living.
Marcelo
Modern + Classic
Marcelo is an elegant residence characterized by a sophisticated blend of modern and classical elements. Throughout the house, a palette of warm woods, marble surfaces, and neutral tones creates an ambiance of understated luxury. The living area is highlighted by an expansive, luminous feature wall, bringing texture and visual interest through a harmonious combination of natural stone and wood. Contemporary lighting fixtures accentuate the high ceilings, illuminating the spacious seating arrangement that offers both comfort and style.
The kitchen continues this refined aesthetic with extensive marble countertops and sleek cabinetry, meticulously complemented by modern appliances and illuminated glass storage. The dining room exudes timeless sophistication, anchored by a large wooden table paired with traditional chairs, under a striking crystal chandelier. The overall design seamlessly merges classic with contemporary comfort, providing Marcelo with an atmosphere that is suited for entertaining numerous guests or smaller family gatherings.
Sparrow
Dark Minimalism
Sparrow is a sophisticated contemporary home characterized by its bold yet inviting spaces, seamlessly blending modern design elements with warm, functional touches. High ceilings with striking geometric light fixtures create a sense of grandeur and openness in the living area, enhanced by expansive windows draped in luxurious fabric that diffuse natural light throughout the space. The palette of soft neutrals and dark accents underscores the house’s refined atmosphere, inviting residents and guests to relax and enjoy its well-appointed interiors.
Designed as a “bachelor’s pad” in mind, entertainment and relaxation are thoughtfully integrated into Sparrow’s design. There is a movie room with acoustic wall panels for better sound quality, comfortable seating, and minimalist shelving. Meanwhile, in the basement is a “mancave” containing a game room, a ping-pong table, and a kitchenette — ensuring that the guests are still well fed even during leisure activities.
In sum, the space creates the ideal atmosphere for immersive viewing experiences and recreation. Sparrow exemplifies a harmonious balance between sophistication and everyday comfort, making it a perfect home for both entertaining and intimate family living.
Suello
Minimalist Mountain Home
Located in the mountains embraced by nature, this minimalist mountain house aims to rejuvenate the body and soul of its inhabitants who are normally city dwellers. Nature is invited inside through panoramic windows allowing its residents to enjoy breathtaking views from the comfort of their home. Natural materials like wood, concrete, and stone were incorporated in the flooring, cabinets, walls, and finishes to maintain the identity of the surroundings.
Suello is a space designed for retreat and relaxation offering a cohesive, elegant environment grounded in minimalist elements.
T. Manang
Modern Organic
T. Manang is a refined, multi-zoned residential interior that merges functionality with simple elegance. The design of the various spaces carries a cohesive palette of warm wood finishes, creamy neutrals, and subtle greys, accentuated by modern lighting and bespoke storage solutions.
A short backstory: this renovation was specifically requested in preparation for the return of the clients’ youngest child. Their daughter, a young professional, has decided to go back home and live with them again. Hence, the design transformation reimagines the space around her lifestyle: a minimalist bedroom created for rest, meditation, and music. For work, she is provided with a separate multi-tasking room that serves as both a thinking and an unwinding area with a spacious walk-in closet.
Overall, T. Manang captures the rhythm of modern, multi-generational living suitable for a family of senior citizens and young professionals.
Viridian
Japandi
This condominium project incorporates Japanese minimalism with Scandinavian furniture pieces. Although it looks simple at first glance, each area serves its own purpose. Using clean lines, a neutral palette and minimal styling, the result is a neat, airy, calm, and relaxing space.
The use of wood was heavily utilized in the desk, bar table, and built-in cabinets. The client wanted an open closet so that she will be encouraged to keep the contents tidy and arranged at all times. For additional storage space, the platform bed provides more room so as to maintain a clutter-free environment. Viridian is a refined studio residence designed with a deliberate emphasis on modularity and spatial flow.

