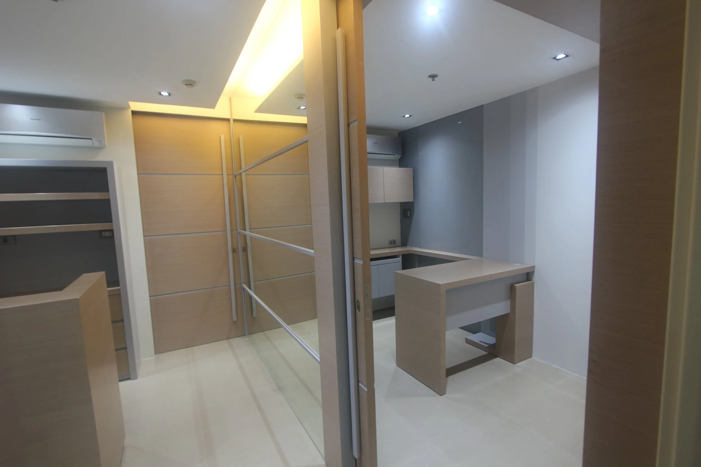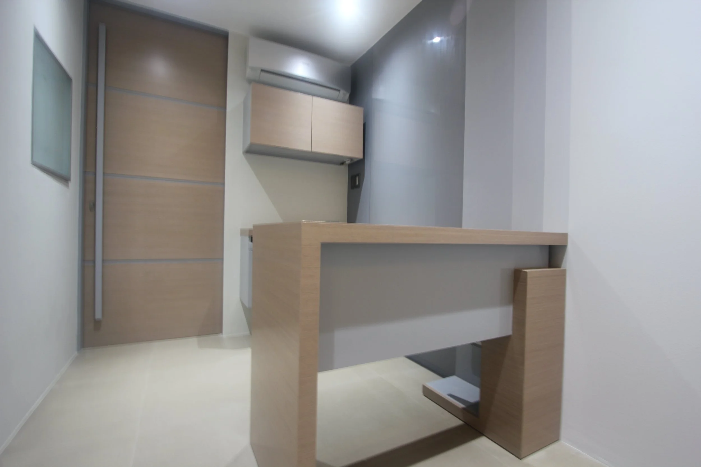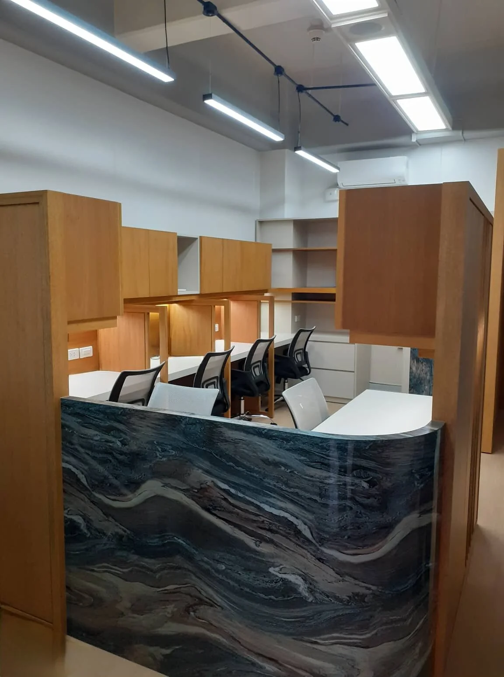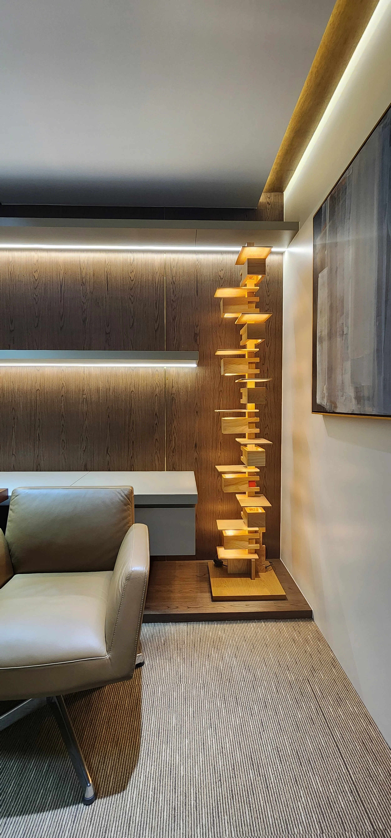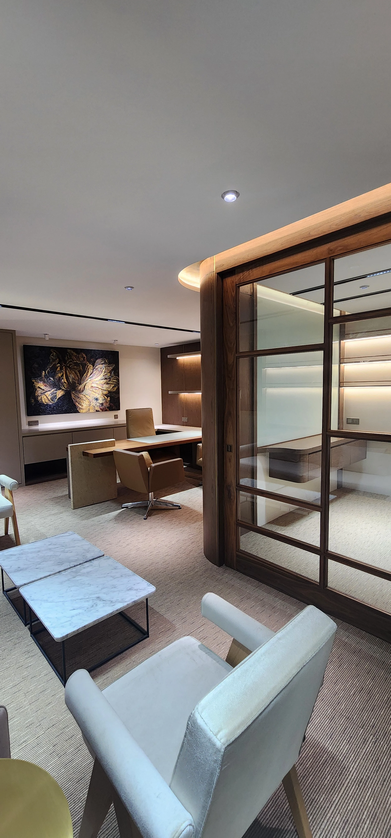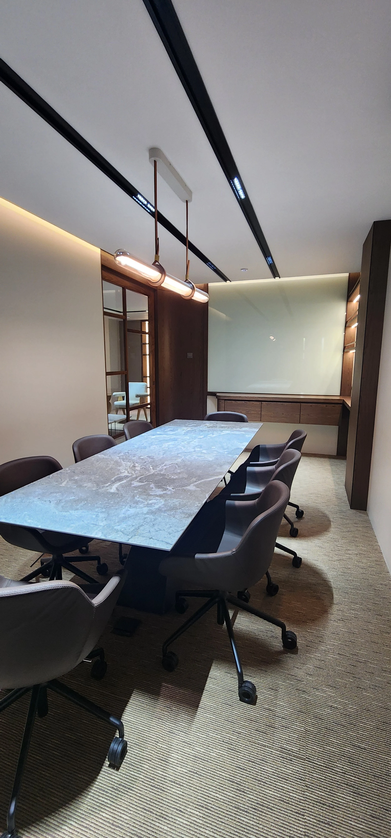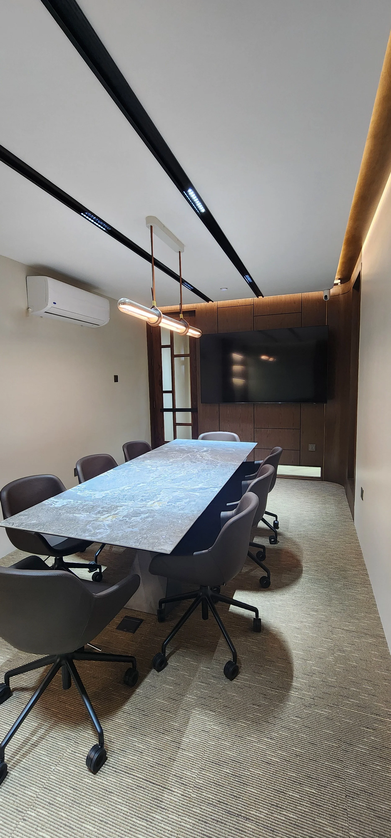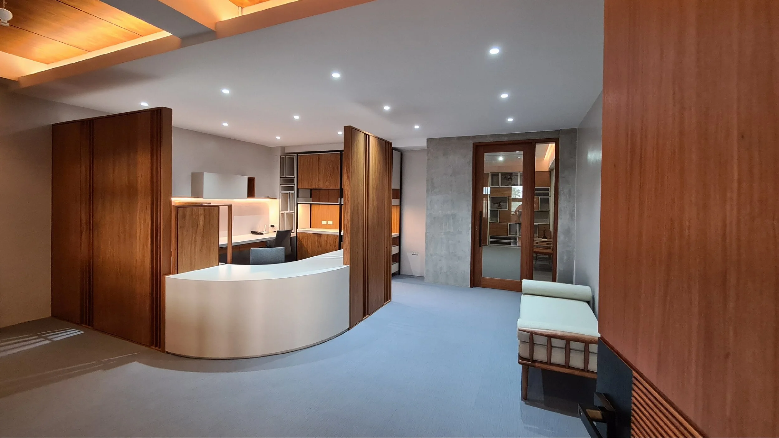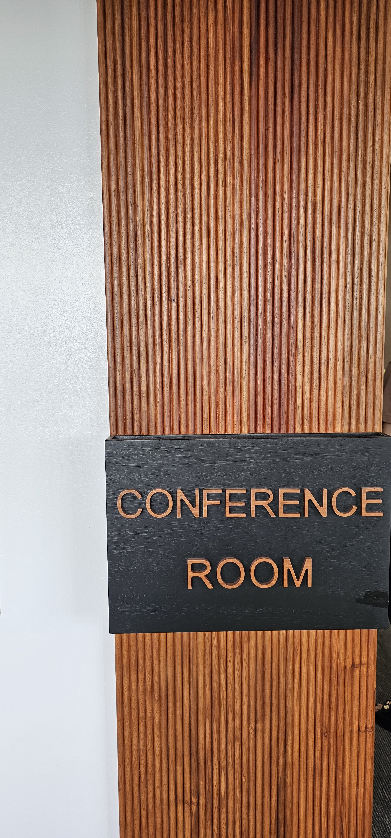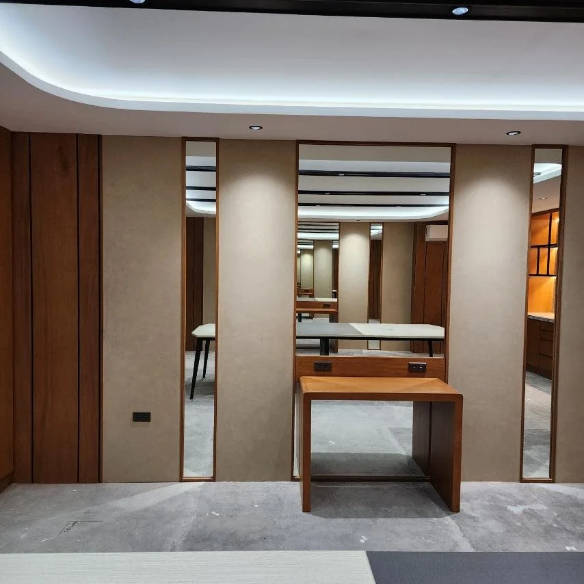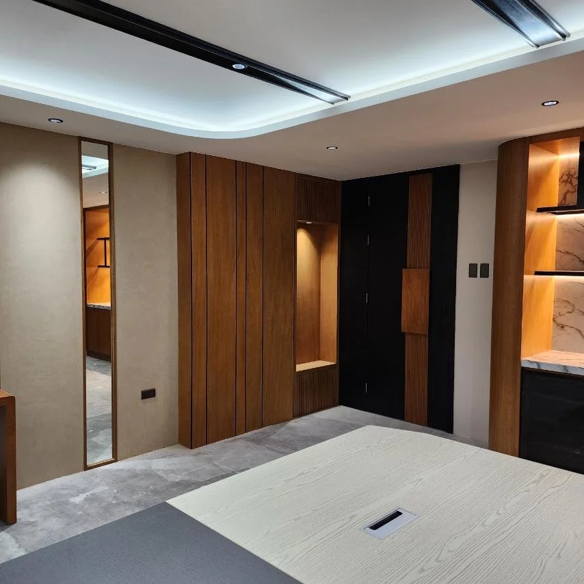Clinic 208
Modern Minimalist
Clinic 208 is a sleek and contemporary medical space designed with a clean and minimalist aesthetic. The interiors feature a calming palette dominated by neutral whites, soft grays, and light wood finishes, promoting an atmosphere conducive to relaxation and wellness. Subtle ambient lighting complements bright, recessed ceiling lights, ensuring optimal illumination while maintaining a gentle, inviting ambiance.
The clinic's layout emphasizes efficient workflow and patient convenience while remaining easy to navigate for wheelchair-bound persons. There is ample storage for the doctor and his assistants as custom-built cabinetry was seamlessly integrated into the design. Elegant soundproof sliding doors and reflective surfaces enhance the sense of openness, maximizing space in compact areas while maintaining patient privacy. Clinic 208 successfully merges professional precision with soothing elegance, making it an ideal environment for patient care and clinical excellence.
Clinic 1032
Urban Modern
Clinic 1032 presents a sleek, modern interior that harmonizes form and function in a compact professional environment. The palette is anchored by cool grays, matte charcoal cabinetry, and striking black marble surfaces with white veining, lending a sense of clean sophistication throughout. Minimalist furniture with thin black frames and wood-textured accents softens the industrial edge, balancing warmth and modernity. Strategic lighting design, including recessed strip LEDs and spotlight tracks, enhances spatial depth and highlights key functional zones.
The space is organized into discreet yet connected sections, with frosted glass doors providing privacy while maintaining visual openness. Built-in cabinetry maximizes vertical space, while integrated power outlets anticipate practical workflow needs. The use of textured walls, dark wood paneling, and accent lighting creates a welcoming atmosphere, especially in the consulting and reception areas. Altogether, Clinic 1032 is a highly efficient and aesthetically polished space that reflects thoughtful design for a clinical or consulting practice.
Congress
Midcentury Modern
Congress blends contemporary professionalism with creative warmth, featuring a workspace layout tailored for both executive decision-making and team collaboration. The design is anchored by sleek white workstations contrasted with natural wood paneling and cabinets. Blue-gray marble textures provide dramatic accents across surfaces and feature walls. The offices are lined with soft gray carpeting that dampens sound and adds comfort, reinforcing a quiet, focused ambiance.
The space is divided between a private executive office and an open-plan workstation area. The wood cladding serves as 2 secret doors - with one leading to the powder room and the other to a hidden closet cabinet. The executive zone highlights refined textures, including illuminated niches, rich wood drawers, and custom wall clocks embedded into paneling, all beneath industrial-chic lighting. Meanwhile, the team area emphasizes productivity with ergonomic chairs, generous shelving, and well-lit individual cubicles, enhanced by layered cabinetry and a reception-style entry counter. Functional yet visually inviting, the suite conveys understated authority with a touch of artistic flair.
EVP Office
Icons + Quiet Luxury
This office suite embodies a refined union of mid-century design heritage and contemporary minimalist sensibility. At its core is a respect for iconic design-featuring statement pieces that pay homage to Pierre Jeanneret, Constantin Brancusi, and Frank Lloyd Wright-each selected not for decoration, but for their architectural purity, historical weight, and enduring form.
Clean lines, warm wood tones, and layered lighting define the interior envelope, creating a serene and sophisticated atmosphere. The material palette—soft textiles, matte finishes, marble, and natural oak—enhances tactile warmth while preserving a sense of restraint. Integrated storage and tailored millwork contribute to a functional clarity, allowing each design element to breathe.
President’s Office
Midcentury Modern
The President’s Office blends mid-century modern cues with a serene, minimalist atmosphere—embodying authority without sacrificing warmth. Anchored by soft concrete walls and muted flooring, the space emphasizes clean geometry and organic textures. The focal point is a custom executive desk with rounded white surfaces and warm wood accents, flanked by matte black guest chairs that add a subtle visual contrast.
Storage and display units line the walls in geometric grids of wood and white framing, offering both function and sculptural flair. Ambient cove lighting casts a soft amber glow that visually warms the concrete and wood finishes, creating a sense of calm sophistication. Modular vertical dividers, paired with a curved white reception counter, subtly organize the space without creating hard boundaries—guiding flow while maintaining openness.
Soft-seated lounge chairs with tan leather straps and matching side tables line the periphery, ideal for informal meetings or waiting guests. Together, these elements form an office that radiates competence and calm leadership—a refined, intentional space that balances executive privacy with quiet accessibility.
PO Conference Room
Warm Minimalism
The PO Conference Room is an extension of the President’s Office designed to support both executive meetings and collaborative work. It is essentially divided into two (2) areas with distinct purposes but with a general objective to be as welcoming as possible. The first is a lounge area equipped with a secret pantry where staff and assistants can wait for their superiors. The second is the actual meeting room which houses a long conference table surrounded by ergonomic chairs.
Rich wooden wall panels, matte taupe cabinetry, and marbled stonework create a grounded yet polished atmosphere, while clean architectural lines and natural textures evoke a sense of calm authority. Integrated shelving and discreet cabinetry, framed by textured stone accents and illuminated by recessed lighting, offer both practical storage and curated visual interest.
Altogether, the PO Conference Room communicates a sense of trust, taste, and executive precision—perfectly balancing form and function in a space that invites both focus and conversation.
Skinive
Luxe Zen Minimalism
SKINIVE is a high end dermatology clinic located in the city. The design brief embodies the philosophy of Luxe Zen Minimalism with its opulent lighting, Emperador marbled flooring, and woodworks in dark walnut varnish. Meanwhile, the reception table is made out of Carrara marble.
In general, the space aims to provide deluxe services to clients who are in the mood to pamper themselves to rich facial and body treatments. With this design, the client experience is further elevated and refined to ensure that it yields the highest customer satisfaction.
Staff’s Area
Functional Aesthetics
The Staff Area interior showcases a sophisticated harmony of form and function, designed with a modern, minimalist aesthetic that promotes both comfort and productivity. Light-toned herringbone wood flooring anchors the space, creating a soft and elegant foundation that contrasts beautifully with the warm walnut accents found in cabinetry, door frames, and slatted wall panels. Matte beige cabinet finishes blend seamlessly with the walls, maintaining a clean, cohesive look, while integrated LED strip and track lighting provides ambient illumination that enhances the architectural lines of the ceiling and cabinetry.
The layout is highly functional, with built-in workstations and concealed storage to maintain a clutter-free atmosphere. A hidden utility niche, housing a microwave and water dispenser, is discretely integrated behind full-height cabinet doors—preserving the sleek visual continuity. Frameless glass partitions and timber-framed doors create a gentle division between work zones without disrupting the spatial flow or natural light. Overall, the design reflects a calm, professional tone—ideal for focused staff work within a polished, high-end environment.

